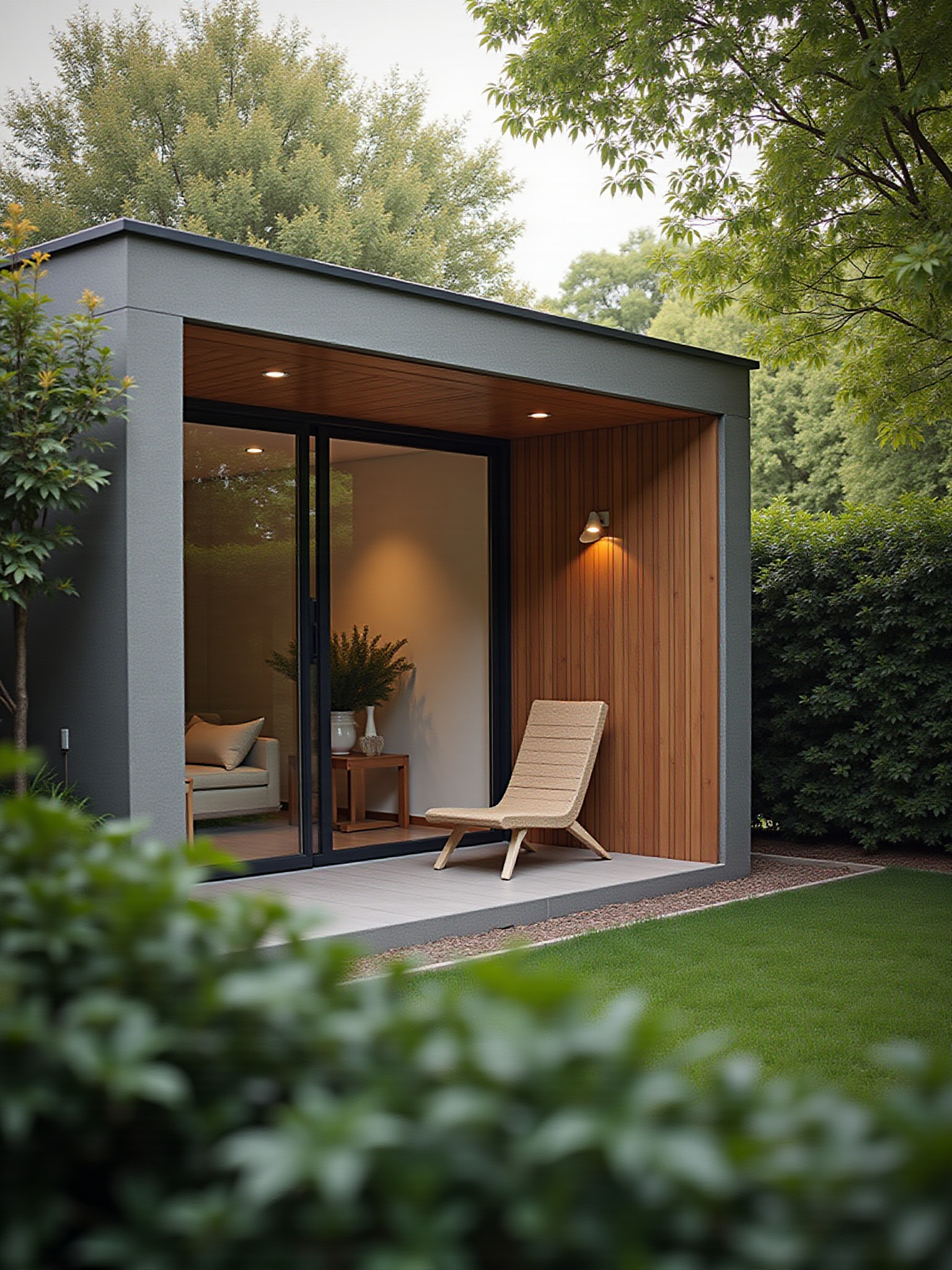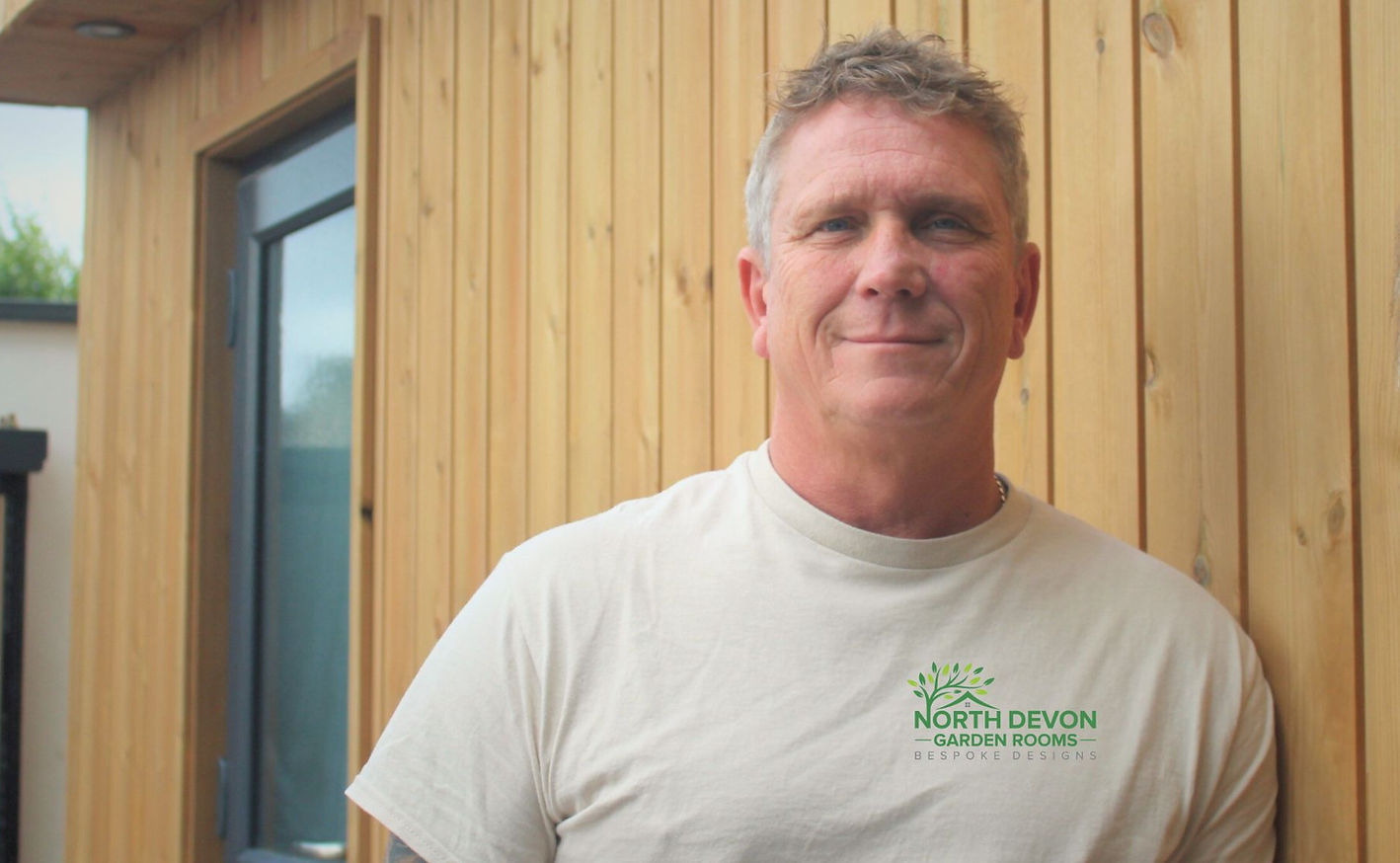Innovative Designs for Every Need
Explore our stunning garden rooms tailored to your lifestyle.


How it all started...
North Devon Garden Rooms was born out of a shared passion between John (pictured here), his son Bobby, and their close-knit team—locals who’ve spent years honing their craft in carpentry and construction. After being asked time and again to build garden rooms and bespoke outdoor spaces, it felt only natural to turn that experience into something more focused.
Rooted in the heart of North Devon, the business reflects the values of the area: quality, reliability, and a genuine pride in doing things properly. Every build is shaped not just by skill, but by a deep understanding of what local customers want from their outdoor spaces—whether it’s a peaceful retreat, a creative studio, or a place to gather with family.
It’s more than just construction—it’s about creating something lasting for the community we’re proud to be part of.
-
Excellence and professionalism - Our buildings are all designed and constructed by us, and our team consists of family members. This means that we are able to ensure that our service and products are of the highest quality
-
Products and materials - We aim to use locally sourced materials where possible. We can offer a range of materials to suit your needs. Natural wood cladding gives a beautiful finish that fits in with the landscape. Or maintenance free products for a more modern feel.
-
Clear honest communication - We take the time to understand your vision, answer your questions, and explain every step of the process in plain terms. Whether it’s discussing design options, setting realistic timelines, or talking through costs, we keep things transparent and straightforward.
-
Attention to detail - John personally oversees each project, ensuring that every decision reflects not only your vision but the high standards we hold ourselves to. It’s this hands-on approach and pride in craftsmanship that turns a garden room into something truly special.

"For me, nothing matters more than knowing my customers are genuinely happy with the experience, from conception to completion".
Building Uses...




















Those finishing touches...
















Rooms
Our garden rooms combine style and function.
-
Garden rooms have become a sought-after solution for homeowners looking to expand their living space without the disruption of traditional extensions. These versatile structures offer a seamless blend of functionality and style, serving as offices, studios, gyms, guest accommodation, or peaceful retreats. Designed to complement the surrounding landscape, garden rooms can be clad in a variety of materials—from warm timber finishes like Western Red Cedar or Siberian Larch to modern composites and coloured render—each tailored to suit personal taste and property aesthetics.
-
Internally, garden rooms are fully customisable, often featuring plastered walls, engineered flooring, integrated lighting, and heating systems for year-round comfort. Options like flat roof skylights and tall windows maximise natural light, creating bright, inviting environments ideal for work or relaxation. With growing demand for remote working and lifestyle flexibility, garden rooms offer a cost-effective, high-impact solution that adds value to both property and daily life.
-
Whether built for creativity, productivity, or leisure, each garden room reflects the personality and needs of its owner. And with the ability to design around specific requirements—including accessibility, soundproofing, or low-maintenance finishes—they’re not just an extension of space, but an extension of identity and purpose. Thoughtfully built, they become part of the home’s story.
-
A well-designed garden room can significantly enhance the value of your home—both financially and in terms of lifestyle appeal. As property buyers increasingly seek flexible living spaces, a garden room offers a unique selling point that sets your home apart.
-
From an investment perspective, garden rooms are seen as high-return additions. They boost kerb appeal, create versatile zones for modern living, and often increase marketability—especially in areas where space is at a premium. Features like quality cladding, energy-efficient glazing, and integrated heating systems make them attractive to buyers looking for turnkey solutions.
Beyond resale value, garden rooms elevate everyday living. They provide privacy, comfort, and a dedicated space tailored to personal needs—whether for work, wellness, or creativity. And because they’re typically built under permitted development, they offer a fast, cost-effective way to upgrade your property.
In short, a garden room isn’t just an extra building—it’s a lifestyle asset. Thoughtfully designed and professionally built, it adds lasting value to your home and enhances how you live in it.
Do I need planning permission?
External links to garden room articles.
Rules governing outbuildings apply to sheds, playhouses, greenhouses and garages as well as other ancillary garden buildings. If you are unsure if your planned building falls into the category of 'outbuildings' or if you are unsure if planning permission is required, please contact your local planning authority.
Find your local planning authority here
Outbuildings are considered to be permitted development, not needing planning permission, subject to the following limits and conditions:
-
No outbuilding on land forward of a wall forming the principal elevation.
-
Outbuildings and garages to be single storey with maximum eaves height of 2.5 metres and maximum overall height of four metres with a dual pitched roof or three metres for any other roof.
-
Maximum height of 2.5 metres in the case of a building, enclosure or container within two metres of a boundary of the curtilage of the dwellinghouse.
-
No verandas, balconies or raised platforms (a platform must not exceed 0.3 metres in height)
-
No more than half the area of land around the "original house"* would be covered by additions or other buildings.
-
In National Parks, the Broads, Areas of Outstanding Natural Beauty and World Heritage Sites the maximum area to be covered by buildings, enclosures, containers and pools more than 20 metres from the house to be limited to 10 square metres.
-
On designated land* buildings, enclosures, containers and pools at the side of properties will require planning permission.
-
Within the curtilage of listed buildings, any outbuilding will require planning permission.
Please note: The permitted development allowances described here apply to houses and not to:
-
Flats and maisonettes (view our guidance on flats and maisonettes)
-
Converted houses or houses created through the ‘permitted development’ rights for:
-
‘Changes of use’ (Schedule 2, Part 3, Classes G; M; MA; N; P; PA and Q) (as detailed in our change of use section)
-
‘New Dwellinghouses’ (Schedule 2, Part 20)
-
Other buildings
-
Areas where there may be a planning condition, Article 4 Direction or other restriction that limits permitted development rights.
Follow Us On The Socials



